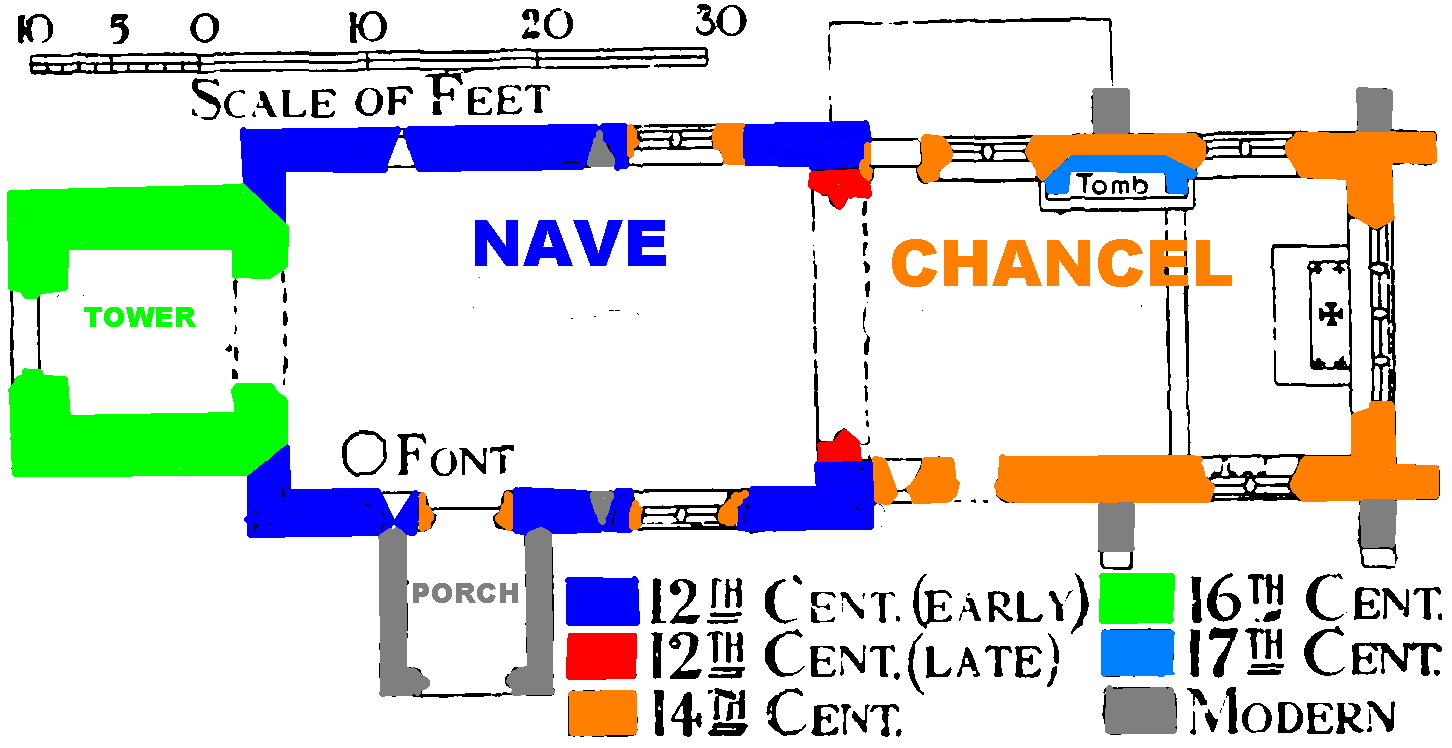|
|
|
|
 |
||
|
The historic development of St Mary’s Hitcham. This plan was created in Victorian times so in this case ‘Modern’ means late Victorian. The 20th C additions, parish room and vestry, on the north side, are not shown. There are in fact two 2-light windows on the south side of the chancel, matching the two on the north side. Perhaps the small door there would have confused the drawing or maybe the pipe organ located there obscured the window. |
||
| [Home] [About this site] [Contact Us] [Documents] [Misc papers] [Rectors] [Church plan] [Glebe Land] [Parish Map] [Photo gallery] [Monuments] [War Memorial] [Sanctus bell] [Heraldry 1] [Heraldry 2] [Hatchments 1] [Hatchments 2] [Hatchments 3] [Links] |
